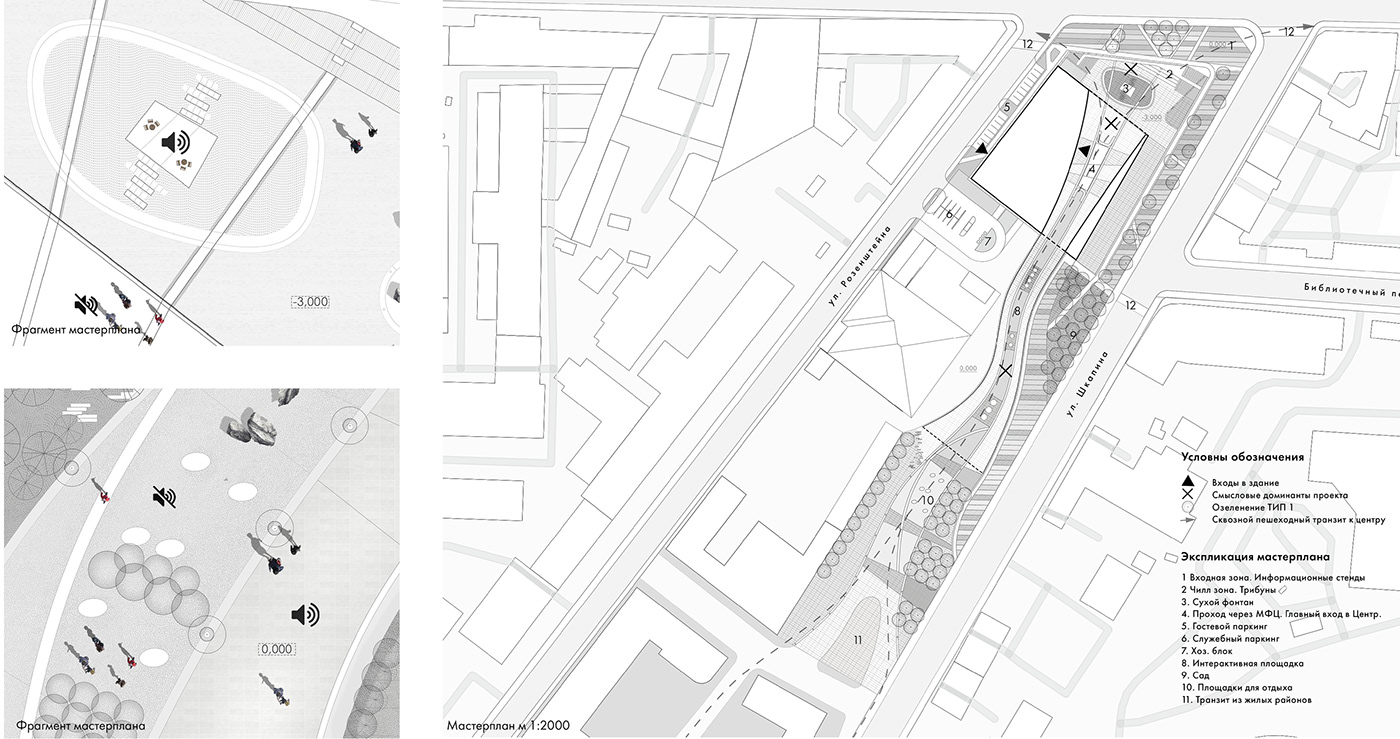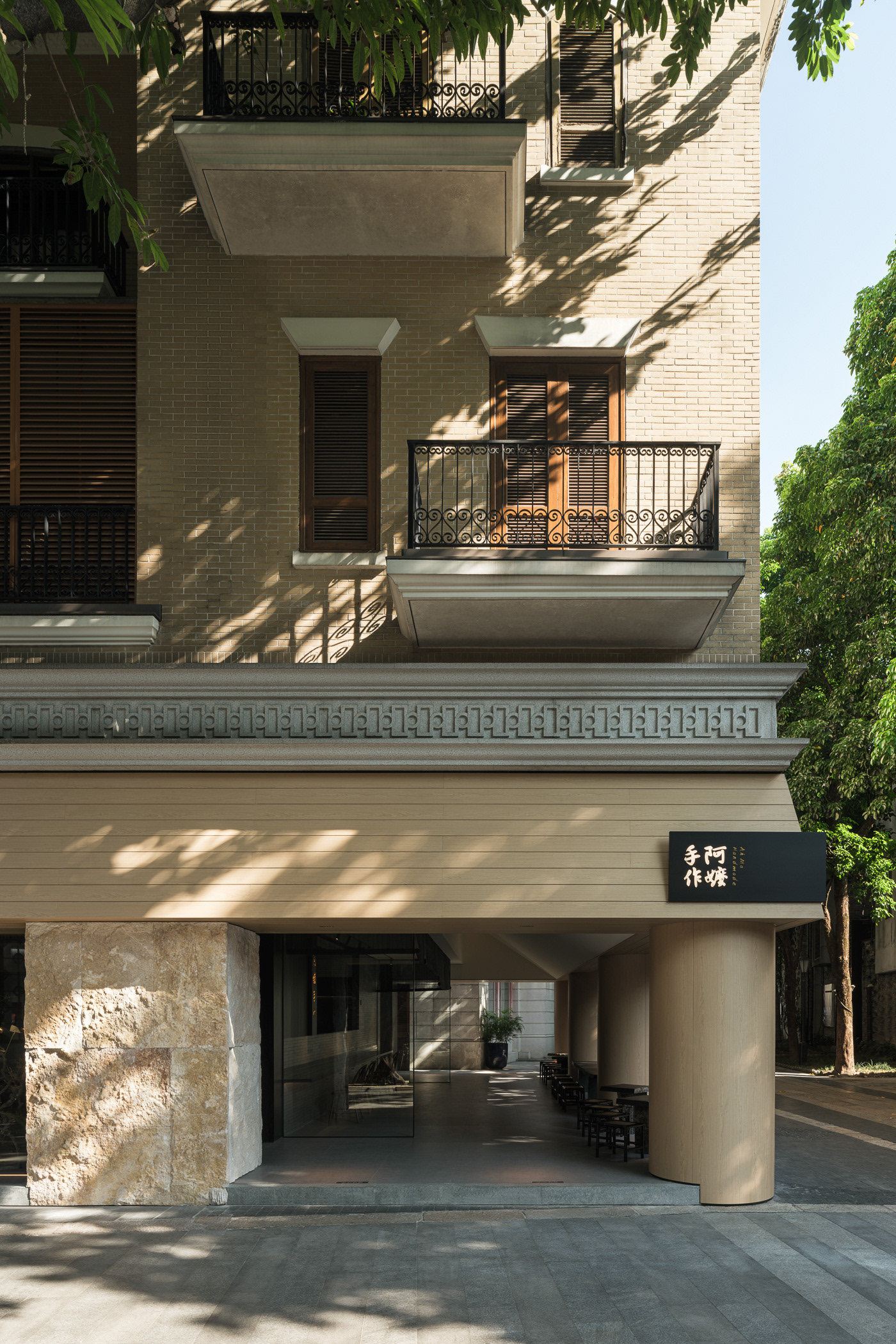/multifunctional centr RUMI CENTRE/
a-form architecture
https://www.instagram.com/aancooper/
Location: Saint-Petersburg, Russia
Project Year: 2023
Project Year: 2023
The project of the multifunctional center "RUMI CENTER" is located on the embankment of the Obvodny Canal. This space meets the wishes of the residents, identified as a result of participatory design. Outwardly, it represents a hyperboloid shell with a through portal. The portal performs a transit function from the periphery to the center. A barrier-free lift from the sidewalk to a height of 10 m was created on the roof in use. In addition to the transit function, the portal performs the function of a friendly environment. With the help of glazing and internal illumination, it was possible to create a "transparent" space, which allows starting a dialogue between the building and the person at an early stage of getting to know it. All functional spaces are visible from the outside. The building is integrated into the historical environment through the use of bricks as the main facade material.














